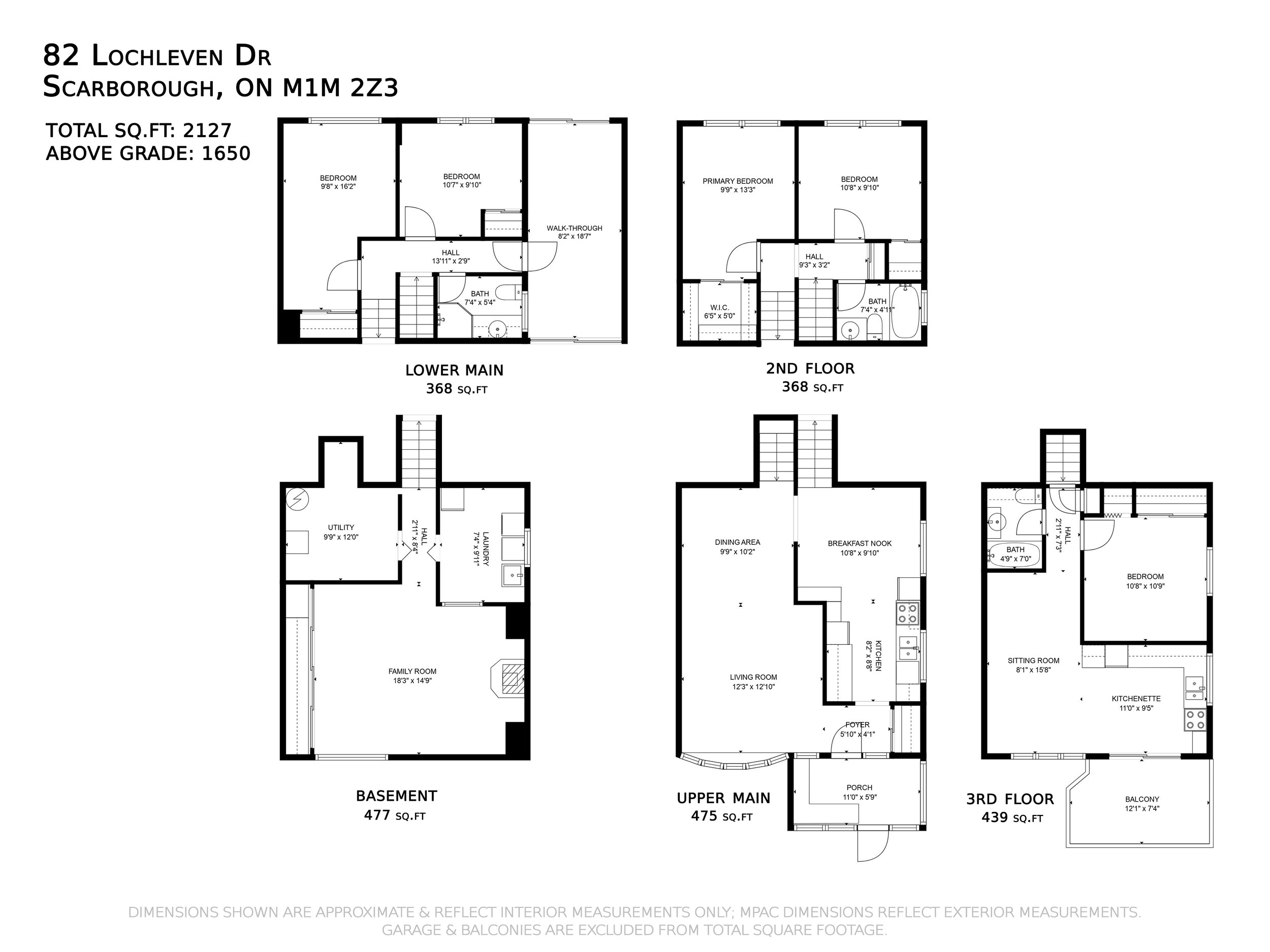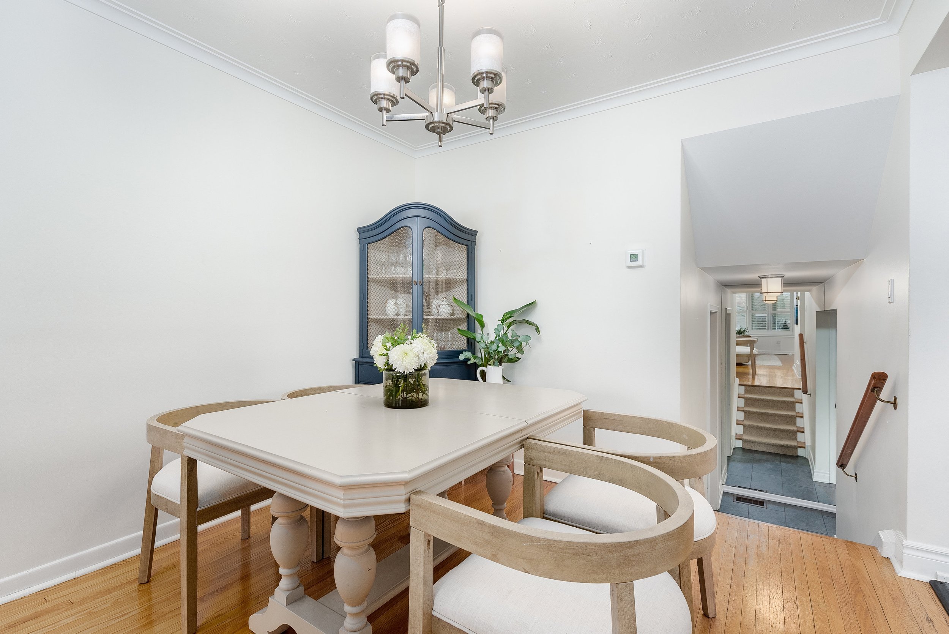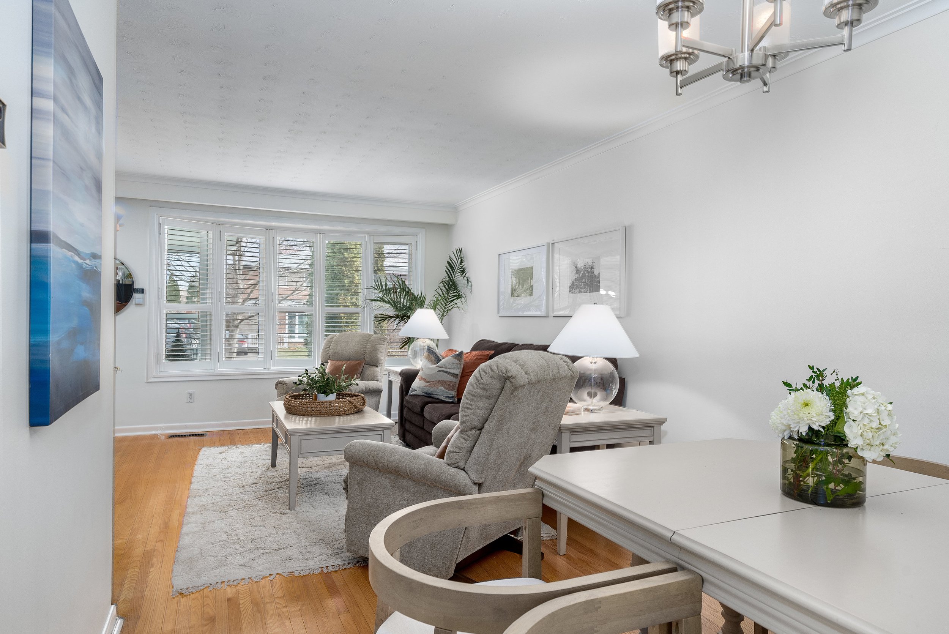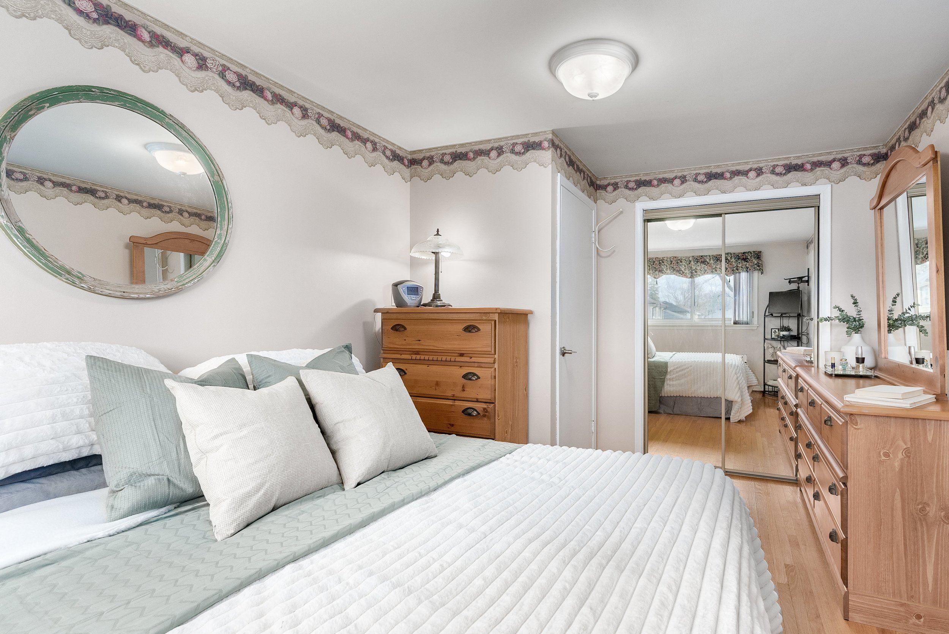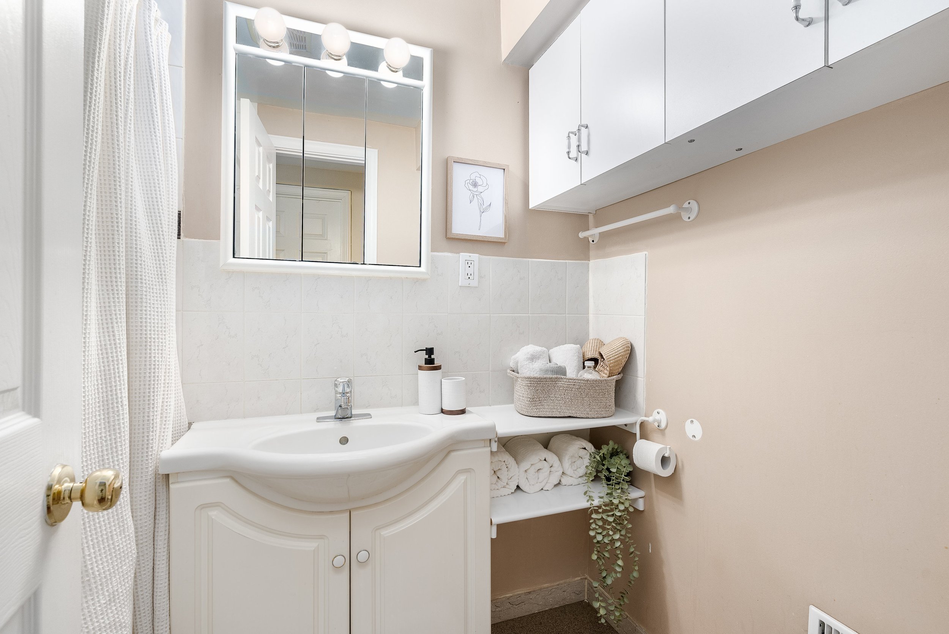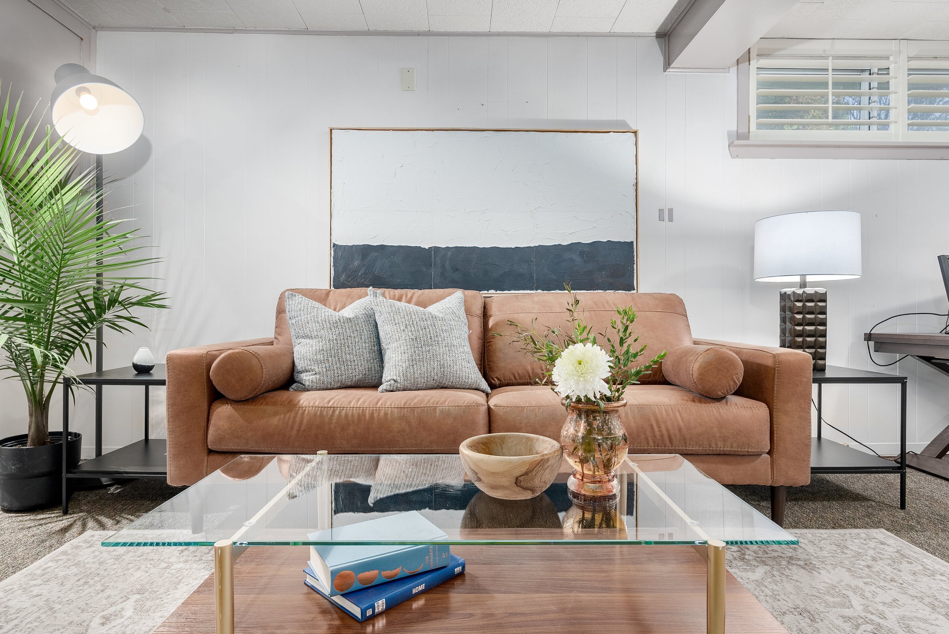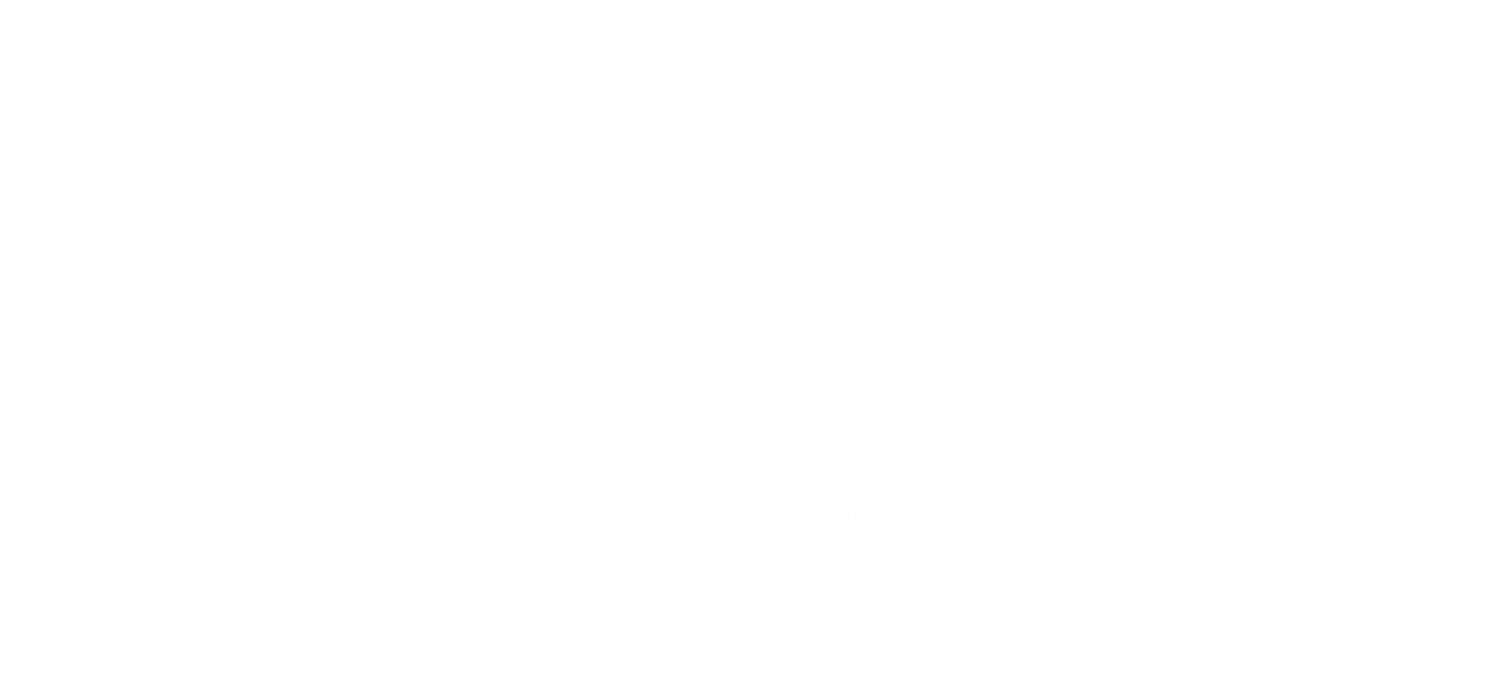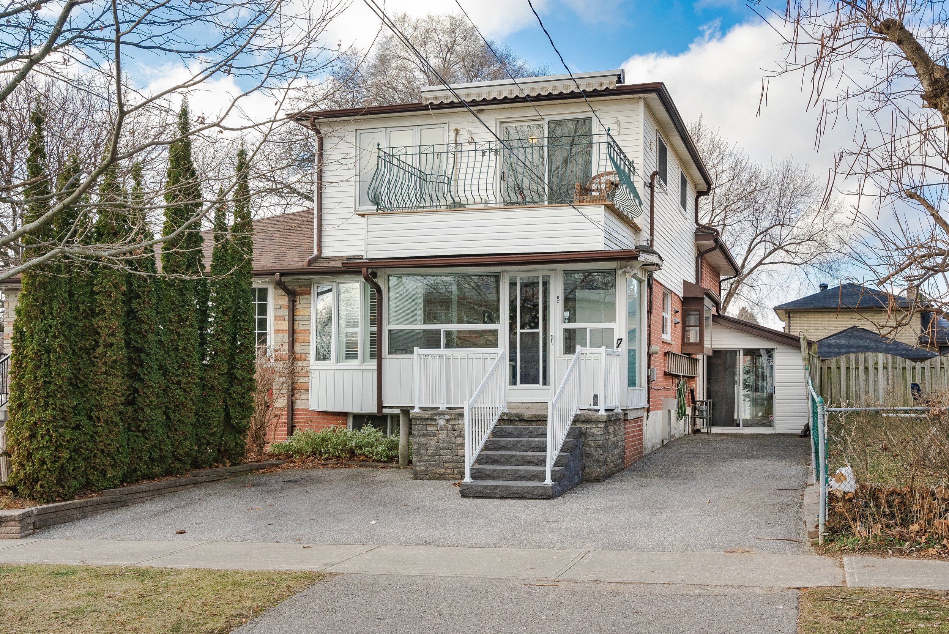
The Backsplit
by the Park
82 Lochleven Drive
Toronto ON - Scarborough Village
SOLD FIRM
Listed in collaboration with Trish Mackenzie
Semi-Detached Backsplit 5
5 Bedroom + 4 Bathroom
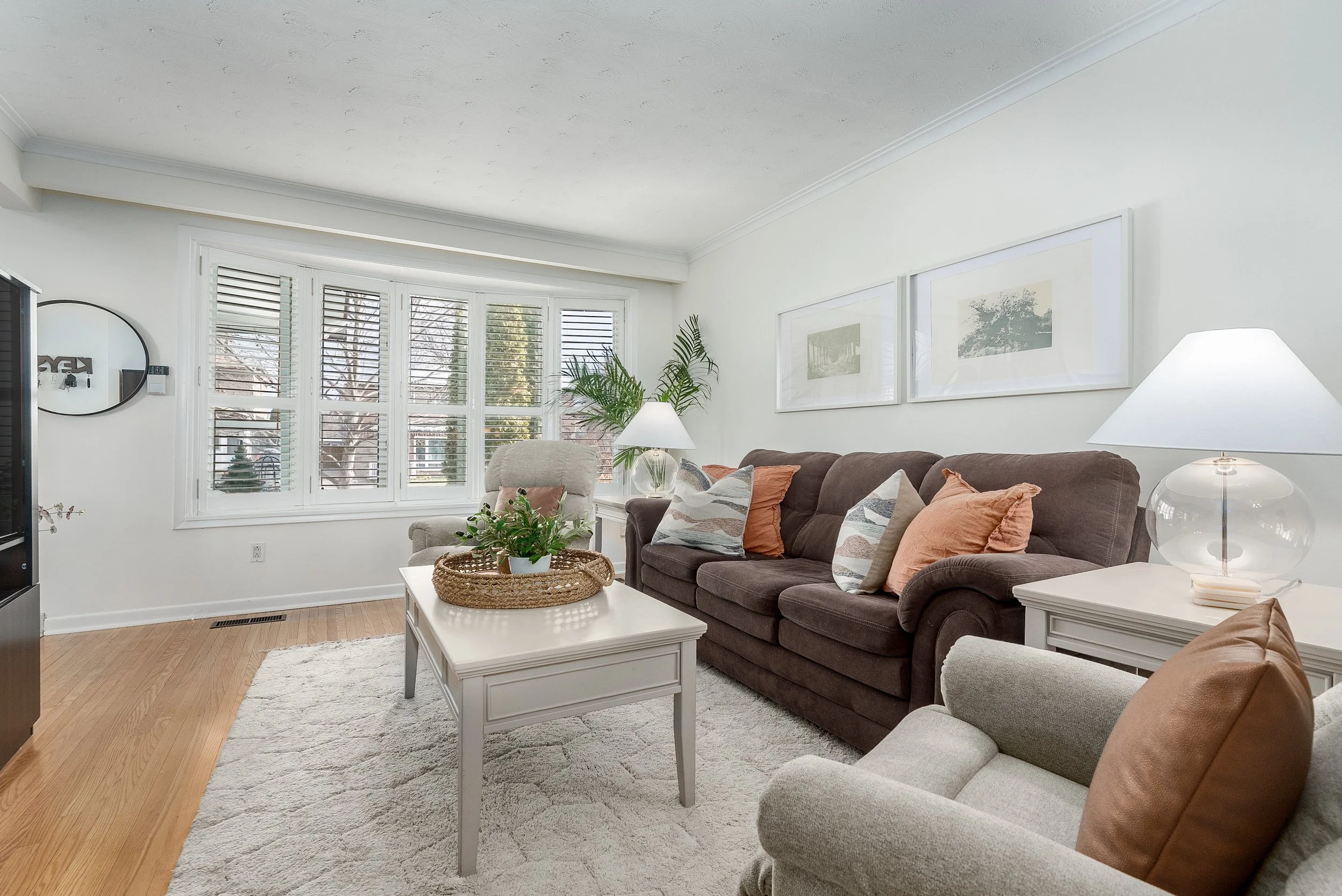
When opportunity knocks, you answer it.
Walking in for the first time, you’ll see what we mean.
Here is a home that works for many:
for the multi-generational family who wants their own space,
for the no-hassle investor supporting student housing,
for the investor who sees the potential of 3 separate units
Across 5 storeys, there are 2 floors with 2 bedrooms each with their own full bathrooms, and a top-floor 1 bedroom suite with a private balcony. (And it’s a big balcony.)
The Investor’s Lens
Scenario 1 >> Update to 3 units
Projected Rent* // $2,000/month (upper 1 bedroom unit), $2,500/month x 2 (main + lower 2 bedroom units)
Projected Cap Rate (year 1)* // 5.44%
Projected Cap Rate (year 5)* // 5.74%
Projected to Positive Cash Flow* // 1 year
Scenario 2 >> As-Is Rental A
Projected Rent* // $1,000/month x 5 bedrooms, $2,000/month (upper 1 bedroom unit)
Projected Cap Rate (year 1)* // 4.98%
Projected Cap Rate (year 5)* // 5.32%
Projected to Positive Cash Flow* // 3 years
Scenario 3 >> As-Is Rental B
Projected Rent* // $900/month x 5 bedrooms, $2,000/month (upper 1 bedroom unit)
Projected Cap Rate (year 1)* // 4.49%
Projected Cap Rate (year 5)* // 4.82%
Projected to Positive Cash Flow* // 5 year
How would you use it?
Welcome to 82 Lochleven Drive. Welcome to potential.
*Based on projected purchase price of $1,100,000 with 20% downpayment, 4.49% 5-year fixed mortgage 25-year amortization. Rental rates subject to market conditions & subject to change. Borrowing costs have been provided by DLC Mortgages & are subject to change.

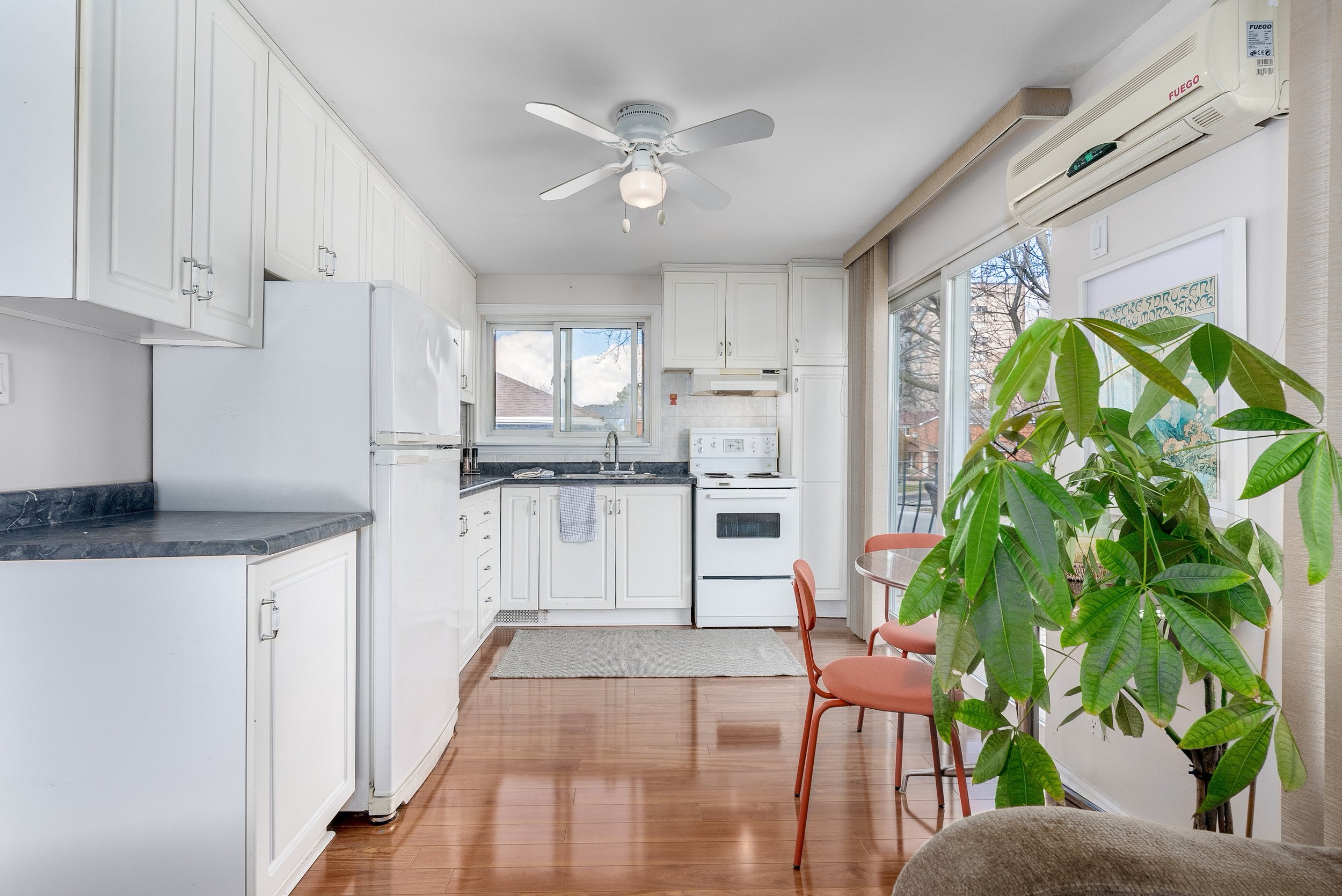
The Property Details
Size // 5 Bedrooms + 3 Bath
Lot Size // 30 ft x 110 ft
Exterior // Siding
Closest Intersection // Kingston Road & Mason
Parking // 4 Private Drive
SQFT // 2,127 TOTAL SQFT (1,650 SQFT Above Grade)
Rental Items // Hot Water Heater
